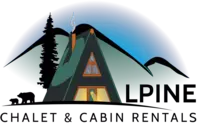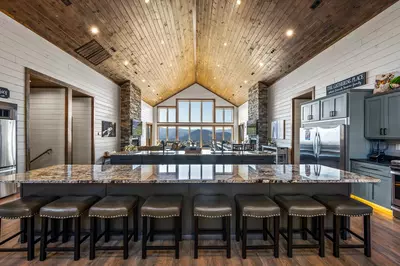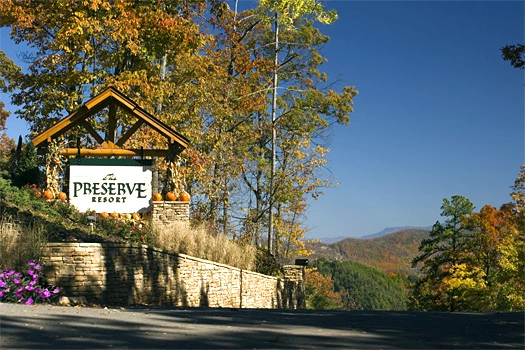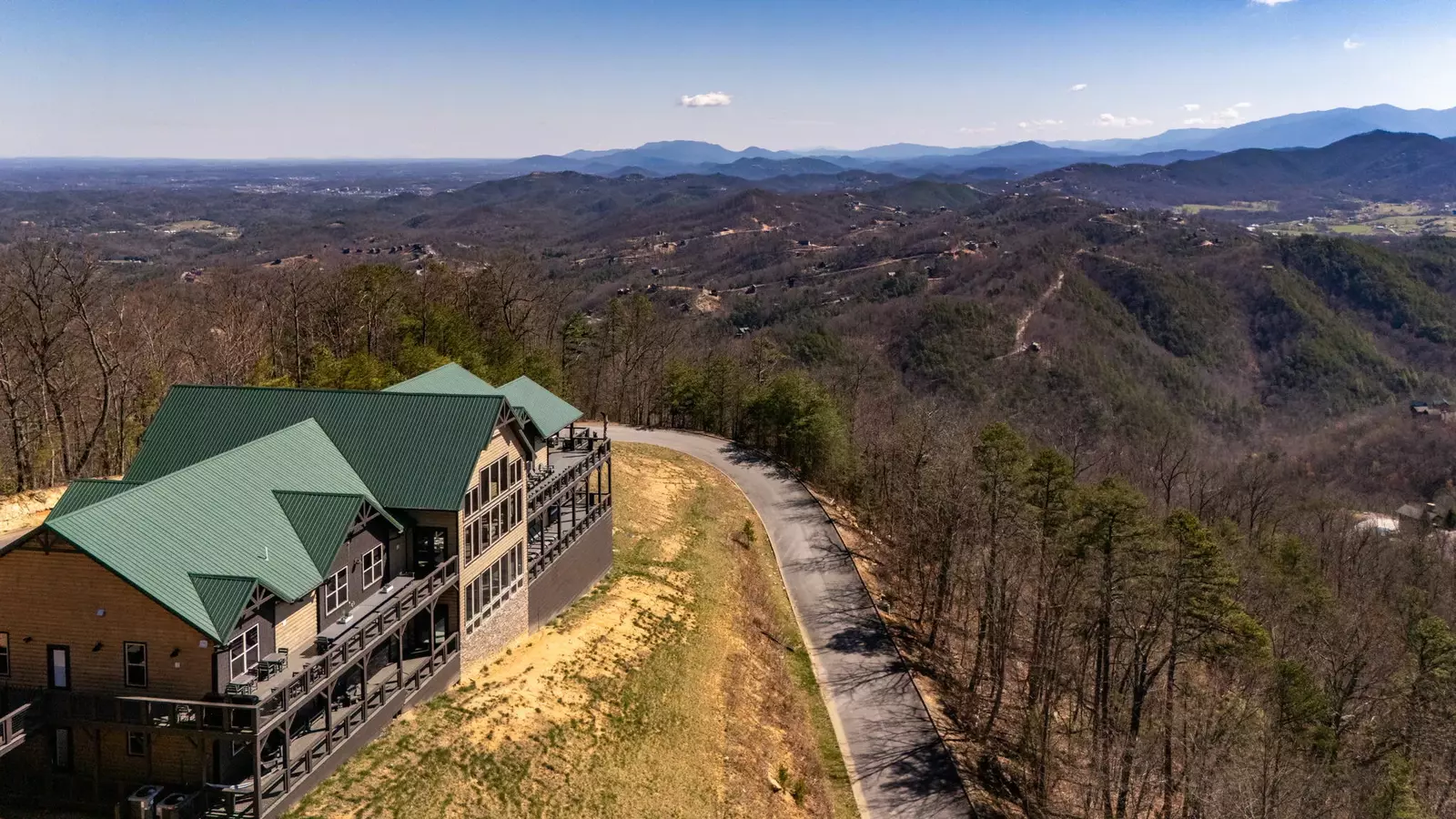NEW LUXURY CABIN!! “Lucid Dreams” is a custom-built mountain modern lodge sitting at the peak of the Preserve Resort community. Two levels of balconies with 4 separate entertaining areas totaling over 2500 sf wrap around this magnificent home with the Smoky Mountains and nature creating a gorgeous panorama of some of the most beautiful views that is unique to this lodge.
Lucid Dreams will surpass all your expectations! As you enter the 2-story main level, the wall of windows with the mountains as the backdrop will take your breath away in this jaw-dropping 1700 square foot kitchen/dining/living area.
This 16-bedroom, 18-bathroom luxury home features a fully equipped gourmet kitchen with 2 large granite islands and a designated coffee bar with espresso & cappuccino makers. Provided are GE Profile appliances including 2 stoves, 2 microwaves, 2 dishwashers, 2 sinks, a large refrigerator/freezer and separate ice maker along with small appliances and everything you need for prepping meals for your large group. A ½ bath is located directly off the kitchen adjacent to a fully tiled pet suite with a glass door. Yes, this lodge welcomes pets and is one of the first large cabins that offers a dedicated room specifically for pets! Your pet will have its very own suite equipped with a hand shower if washing is desired, blow dryer and a 50” TV.
Flowing from the kitchen you enter the dining and living areas with 20-foot floor-to-ceiling custom stone gas fireplaces on each side of the massive great room with 2- 75” 4K TV’s on opposite walls. 3 large dining tables including benches & dining chairs, 2 buffet tables with additional seating on either side of the fireplace and 16 bar stools surrounding both kitchen islands will provide a large amount of seating for your family & friends. Opposite the dining area, the great room also includes plenty of comfortable seating for your group to come together and relax in front of the 2nd fireplace. Just off the great room are 2 large decks to choose from. One deck provides family style dining with long tables and benches and additional square tables for extra seating as well as 2 gas grills. The other side of the great room leads to a deck with 16 polywood rockers to take in the sunrise or sunset and rock your worries away. An additional large comfortable seating area is covered and features a see-through gas LED fireplace and 65” 4K TV..
As you walk downstairs to the lower level, there is enough to keep everyone busy, happy, and entertained. The game room features a shuffleboard, regulation pool table, Golden Tee, electronic pinball machine, air hockey, foosball and a multicade arcade game with over 400 games to choose from. There is also a 75” 4K TV with seating area, mini bar with a full-size refrigerator and 2 bar pub tables. Off the game room is an oversized laundry room with full size washer and dryer with irons and ironing boards.
In the theatre room, 32 theatre-style seats and 3 unique queen beds allow seating for over 38 which provides the greatest viewing and comfort to relax and enjoy a movie on the large 120” projection screen TV. Provided is the highest quality surround system and Dolby atmos. The system is ready with a blue ray DVD player and HDMI cabling for your computer or gaming system. The queen mattresses can easily be removed to allow for a large stage area for presentations.
Stepping down from the game room you enter the large heated indoor pool area in a conditioned room with more seating and a wall of windows highlighting the fabulous mountain views. A ½ bath is located in the pool area. 2 more outdoor decks are flanking the pool, one deck with gliders, additional rockers and a hammock and the other deck leads to chaise lounges, 2 hot tubs side by side and additional resort style seating.
Driving an electric vehicle? No need to look for a charging port, this home includes a level 2, 40-amp EV charger.
SLEEPING ARRANGEMENTS FOR UP TO 71 GUESTS:
There are 16 Large bedrooms with Sealy mattresses featuring en-suite bathrooms equipped with hair dryers, 55” TV’s, bedside outlets that have built-in USB and USBC charging ports, a small kitchenette with mini fridge and individual pod single cup coffee makers. 13 large bedrooms can all be considered primary suites and are furnished with king beds each with its own unique design of furniture & décor and includes a sofa style futon. 2 of these king suites have altered layouts and furniture to accommodate individuals with limited mobility. There are 3 large custom bunkrooms, 2 rooms with 3 sets of queen bunks and 1 room with 2 sets of queen bunks totaling 16 queen beds. This home is designed with a ramp entrance for both the upper and lower levels providing easy access to all bedrooms and primary common areas.
Lucid Dreams Lodge is located adjacent to its 2 – 12-bedroom sister properties, AMAZING VIEW MANOR and AWESOME VIEW LODGE. The 3 lodges together accommodate up to 183 guests in the 40 bedrooms.
Pinch me…I must be dreaming! Book LUCID DREAMS LODGE and your dreams of relaxing and making wonderful memories will come true as you enjoy a truly awesome vacation experience!
This awesome The Preserve resort has wonderful amenities:
--seasonal swimming pool Access, which has an incredible mountain view,
--an outdoor pavilion with 700 square feet of space and a fireplace,
--an indoor meeting room with 850 square feet of space,
--a workout facility with a Sauna and a Steam room available,
--a gorgeous white wedding chapel with awesome mountain views and easy paved roads and parking access.
Call us toll free at 1/866/429-0955 or book this incredible cabin online today!
















































































































































































































































































































































































































































































































